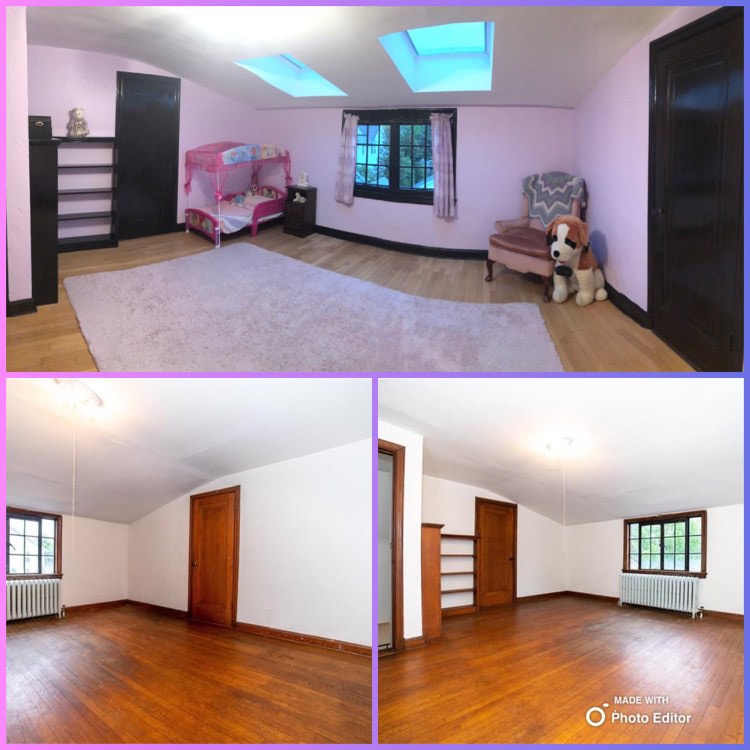Attic Bedroom
Maver Designs updated this boring attic space by replacing the existing broken windows with new functioning casement windows. Flooring and moldings were stripped and re-stained. We then put in two skylights to brighten the room and then painted it a light purple.
Living Room
Maver Designs was commissioned to design this beautiful living room. We refinished the floors and all the moldings, and created a new surround for the fireplace hearth. We had the vintage side and coffee tables re-lacquered. We also provided a new circular rug with a matching rug in the hallway. Plants tie in this lovely space.
Playroom
Maver Designs turned this dank, wet, boring basement into a lovely fun filled playroom haven. We started by remedying the water issues by using water sealant paint specially tinted blue for this project. We provided new windows to seal the space from the elements. We painted the pipes and radiator a bright green as a nod to the owners love for Super Mario Bros and even provided them with Super Mario decals. The final touch was green rubber tiles on the floor so the children would not be on concrete at all times. The overall effect is a bright and fun room where the children can play and have a great time.
Dining Room
Maver Designs designed this lovely dining room. We refinished the hardwood floors a deep cherry and the moldings a contrasting ebony. Beautiful custom silk curtains were hung. An antique china cabinet was completely refinished and the owners’ family hearloom china was prominently displayed. Vintage family photos were framed to enhance their charm.
65 Square Foot Bedroom
We were asked to design this 65 square foot bedroom into something that could be cohesive for a graduate student to be able to live and work in. We started by painting a mural on the bare brick wall and painting the other walls the lightest shade of the mural. We custom designed a desk that would fold down to provide our client with a more open space than a standard desk would provide. We found beautiful silk draperies that played off the color of the walls and mural. Amazing geometric shelves were installed to provide the client with storage for all of her books. Accent lighting was added to provide our client with lamps near her bed and above the new desk. The color scheme turned out to be very neutral so we added color with a red vase and a black chair that could be pushed into the corner when the desk was folded down.
Lower East Side Apartment
Maver Designs was asked to put the finishing touches on this appartment on the Lower East Side of Manhattan. We created a custom headboard made out of fabric and a canvas that was hung behind the bed. We superimposed a series of paintings over another canvas which we painted grey to tie in the bedroom colors.
Indian Themed Living Room
We wanted to use some of the original artwork and tapestries that our client brought to N.Y. from India and bring a touch of home to this living room. We used the tapestries on the largest wall as art and painted the back wall as taupe color, highlighting the brilliant red wall behind the dining room table and hanging a decorative mirror on it. A large chandelier centered above the table, reflected in the mirror, disperses the light throughout the room.
We pulled out a rattan chair from storage and used it as extra seating. The dining room chairs were custom reupholstered by Maver Designs.
We pulled out a rattan chair from storage and used it as extra seating. The dining room chairs were custom reupholstered by Maver Designs.
Entry Hall
This hallway was in need of much TLC. We opted for a shade of light green to lighten and brighten the room. A new low-profile white shoe cabinet was the perfect accent piece for the room. A repurposed chandelier brought much needed light into the hallway and a few newly framed art pieces complete this room.

